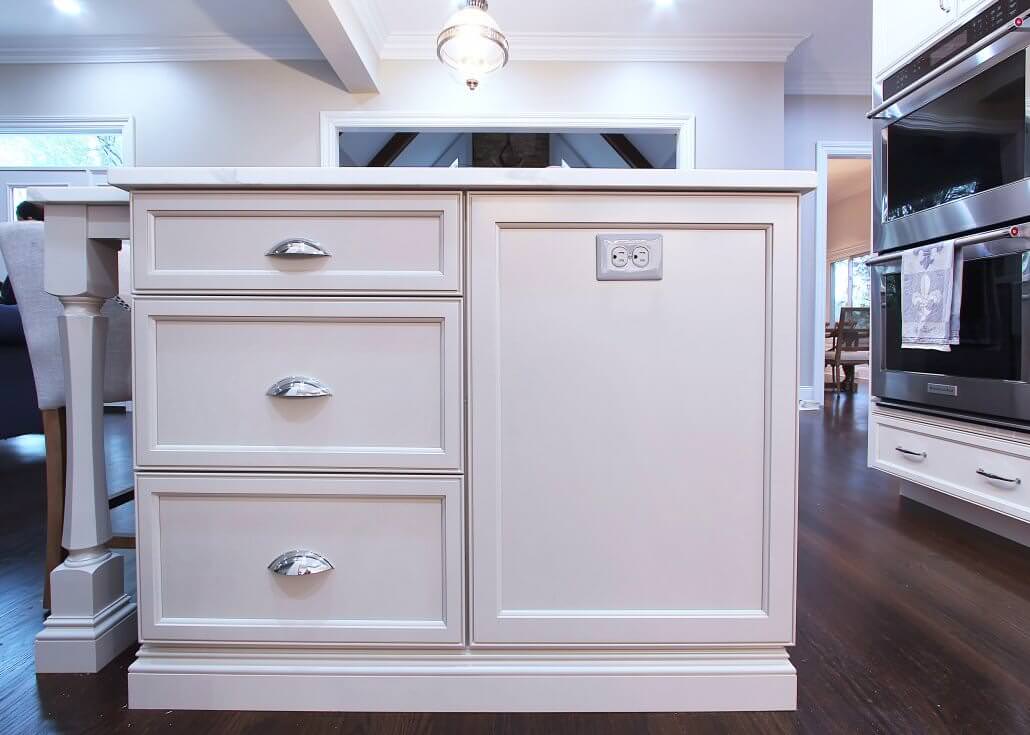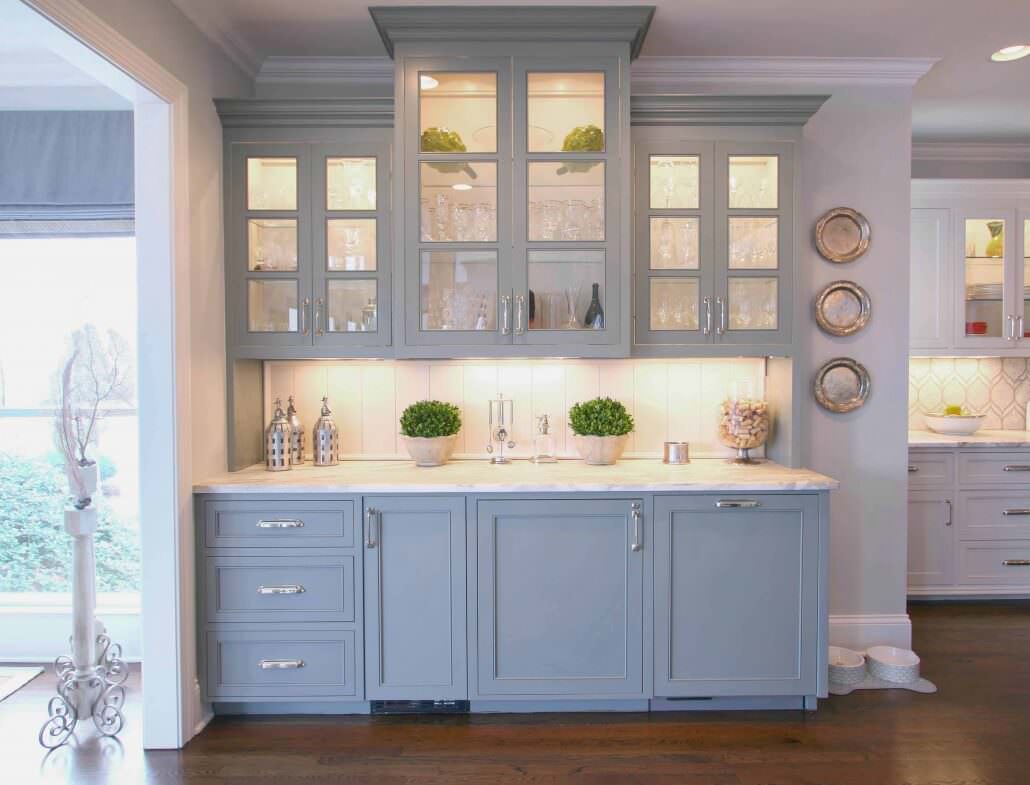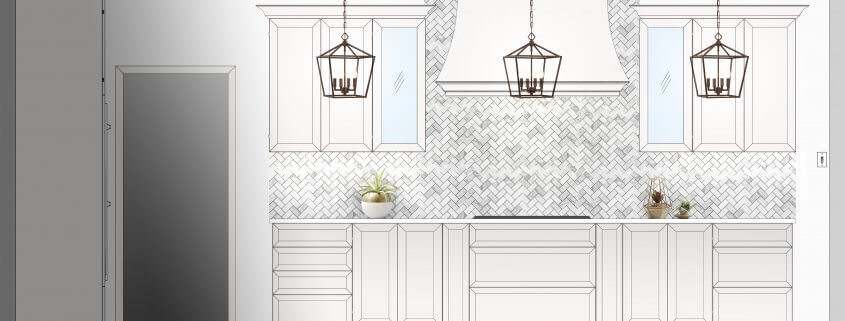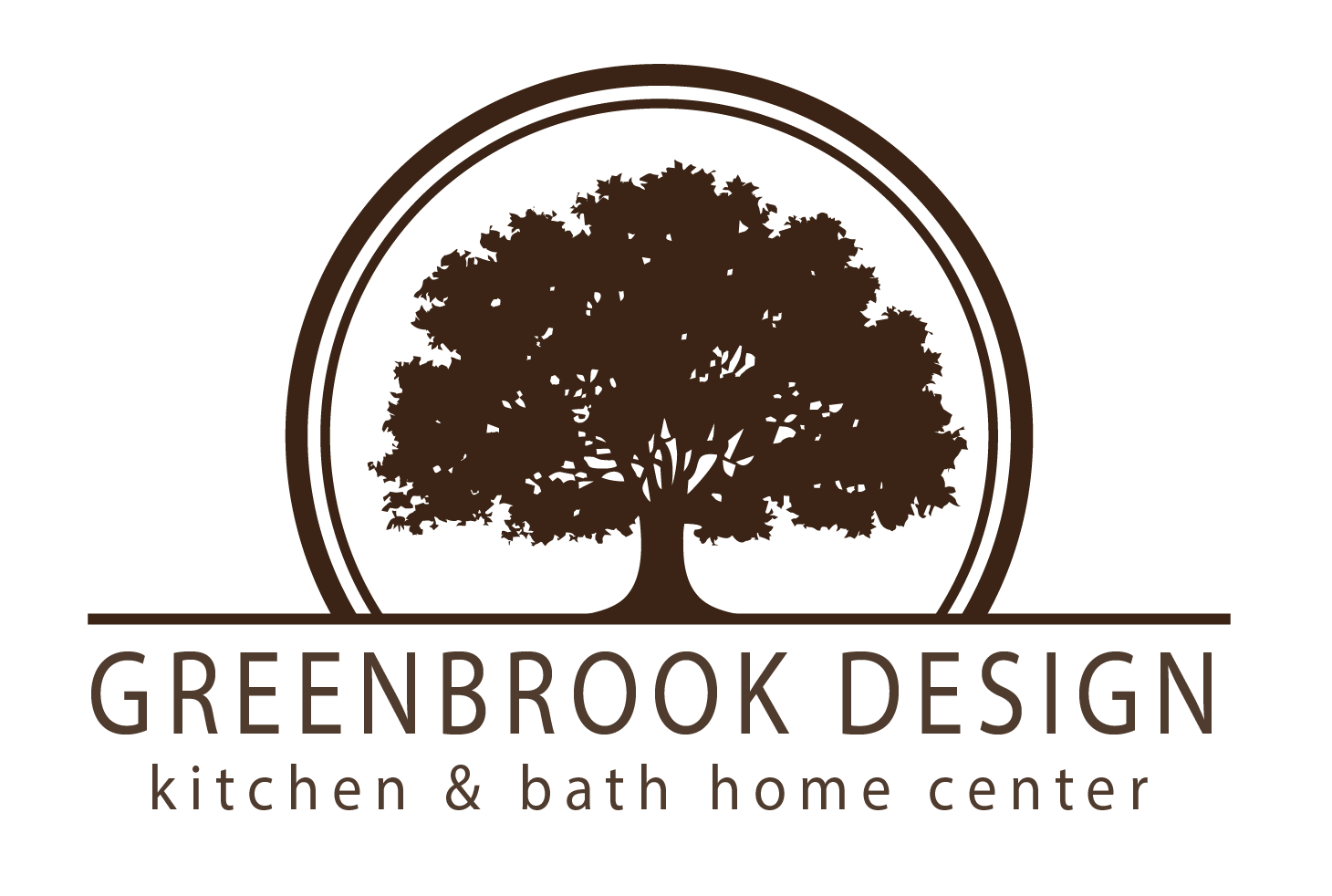Cabinet Basics
Cabinet Basics 101: Our Building Options
When clients first come to us at Walker Woodworking they are often overwhelmed by the different cabinet options offered from different sources. We always strive to educate our clientele on all the options they have during their custom cabinetry selection process. There are many options to choose from within the categories of build method, paints/stains, drawer/door fronts, moldings, and hardware. This article will focus on detailing our two building method options and highlighting the differences between them while describing common styles that they each lend to. Regardless of which building style or look you prefer for your cabinetry all of Walker Woodworking custom cabinetry will be built to the highest level of quality. You can see more about our quality here: Product Education. Keep in mind, this article will only discuss our build methods, so let’s get to it!
Frameless

Frameless Cabinetry Example
The only overlay build method that Walker Woodworking offers is a frameless cabinet style. When this build method is chosen the stiles and rail around the cabinet openings are minimized so that none of the face frame is visible. All you see when you look at the cabinetry is the front of the doors and drawer fronts. In addition to creating a streamlined clean look, this style also maximizes the storage capacity of the cabinets, especially the drawers. This style is can be paired with either an ornate or simplistic door style, depending on if you are wanting a more transitional style or a clean lined look. Popular design styles for this build method include; Modern, Contemporary, Industrial, European, and Transitional. As you can see in the above picture, the overlay build method showcases the door and drawer style as the cabinet detail, while helping the client get maximum utility out of the cabinets.
Inset

Inset Cabinetry Example
Walker Wood also offers the alternative of an inset building method as an option for our cabinetry. The term inset describes the placement of the doors and drawer fronts since in this style of building they actually sit back into the face frames. This beautiful style has long been a staple in traditional high-end homes and is often used with a detailed door/ drawer design. When clients choose to use an outer bead on their door edges they can achieve the look of having a beaded inset look, at a fraction of the cost. We also have the ability to add the bead onto the face frames of the cabinets, but it is rarely needed since it is an upgrade in cost and the same look can be achieved with beaded doors and drawers. This building method is often selected for the following design styles: Traditional, Victorian, Arts and Crafts, and Transitional. As seen below in these images, you can see the entire face frame when using the inset build method.
Some people view the inset method as too busy visually, while others see it as having a timeless elegance and showcasing superior craftsmanship. There is no wrong or right direction to go, but we do want to make sure that all of our clients understand the differences and “pros vs. cons” of each style. You should also note that there is a small price difference to build an inset job over a frameless job. Each job is custom priced, but usually, the difference is about 8% – 10%, since inset jobs will be priced by the square foot of the face frames.
What’s your style?
Perhaps, you are still undecided about your style preference. We suggest an in-home measurement consultation, followed by a design session and estimate. We are here to help you, and would love to speak with you to set up an appointment time. Please call us today. 704.434.0823~





